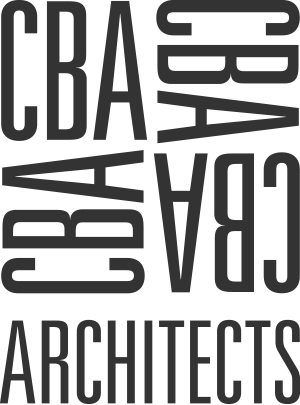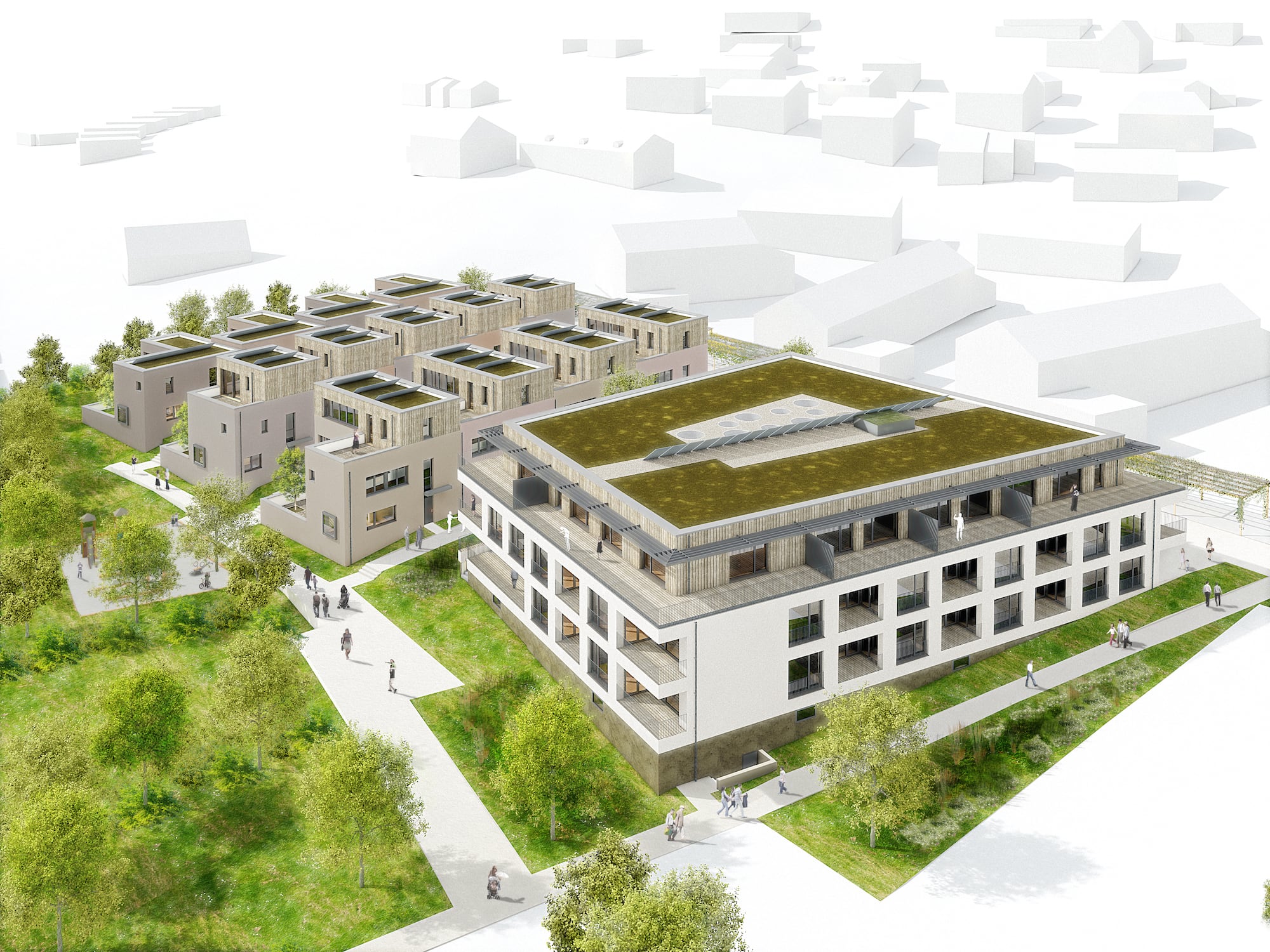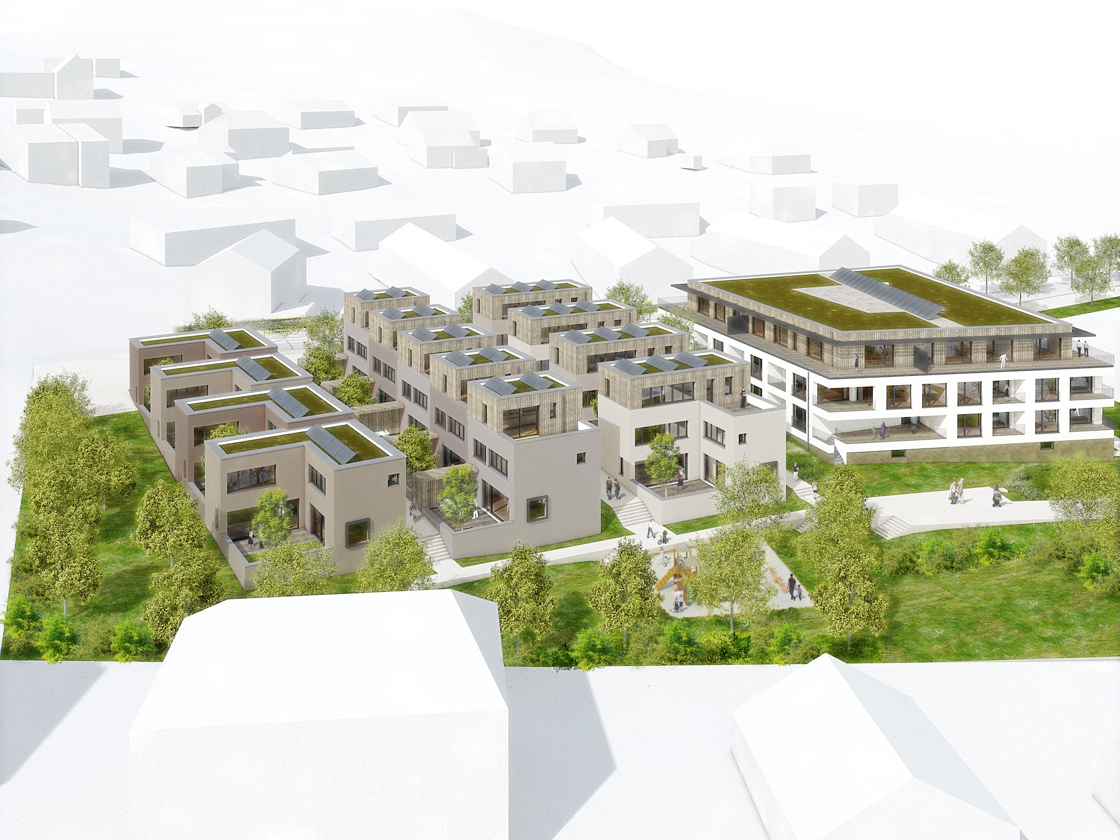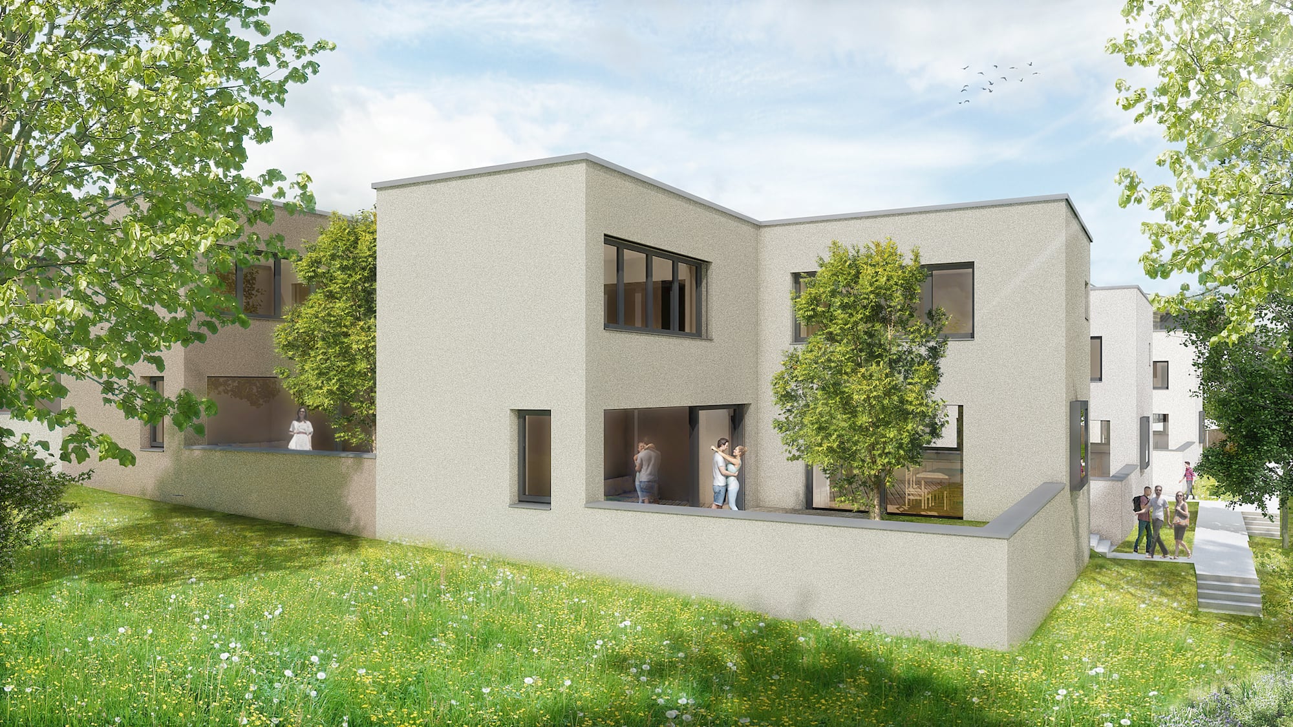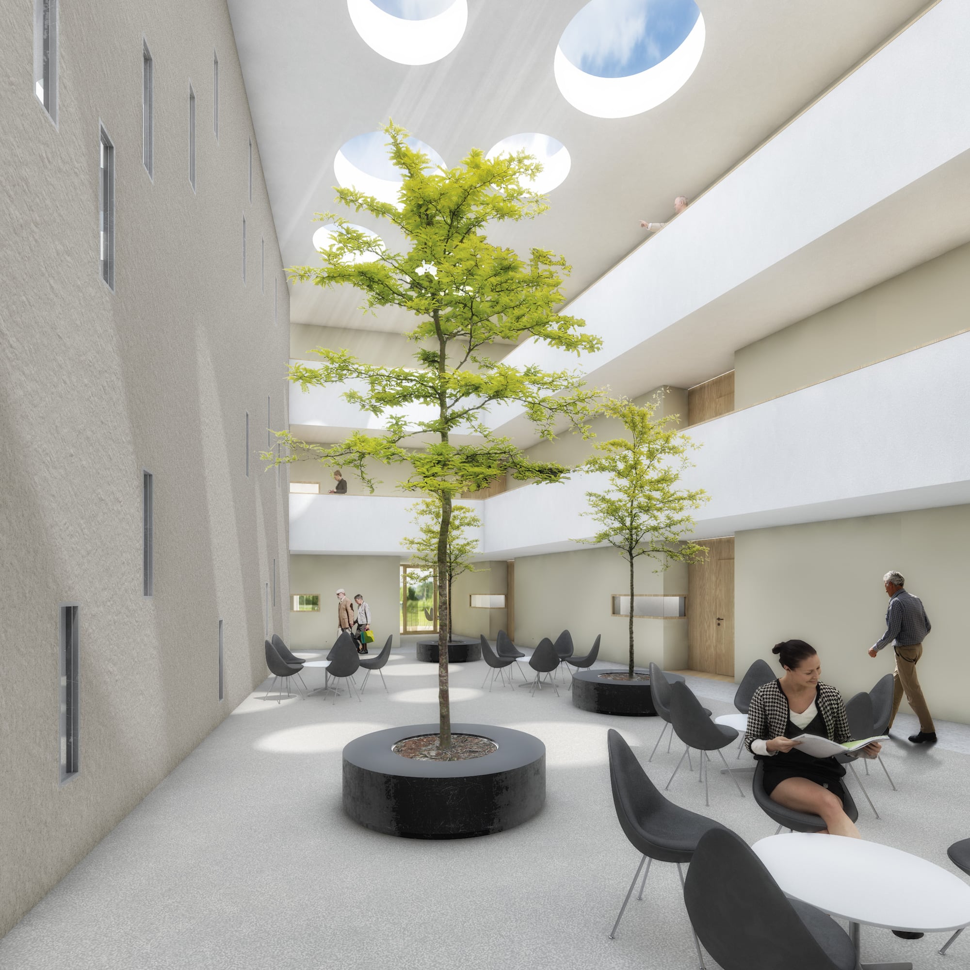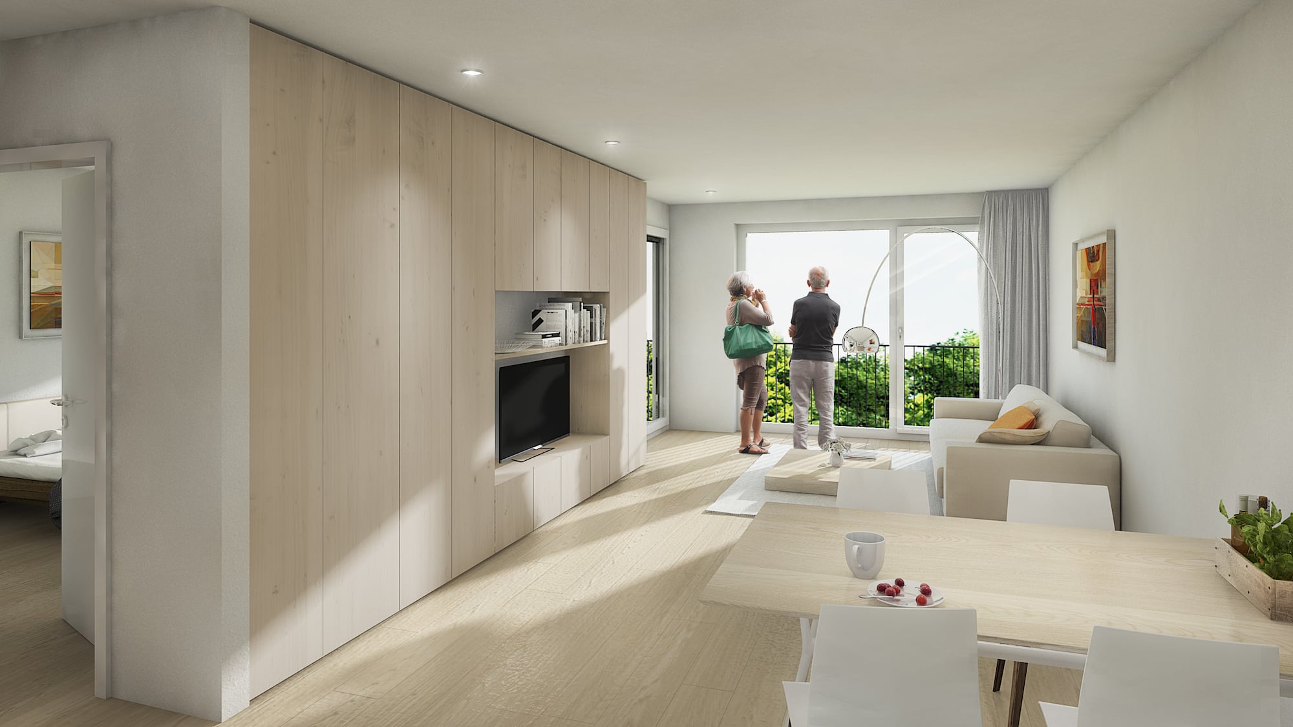In der Acht
EIFEL-HAUS L - Schuttrange 2014 - 2019
Development plan for a living area, as well as the construction of a multigenerational residence with 28 apartments, underground parking and 13 terraced houses with courtyard
| Client: | EIFEL-HAUS Luxembourg SA |
| Location: | L - Schuttrange |
| Conception realisation: | 2014 - 2019 |
| Work phases commissioned: | 1 - 4 according to OAI |
| Gross floor-space: | 9.600 m² |
| Construction costs: | - |
