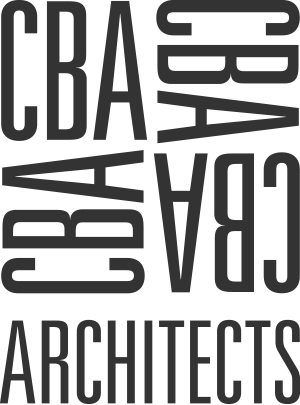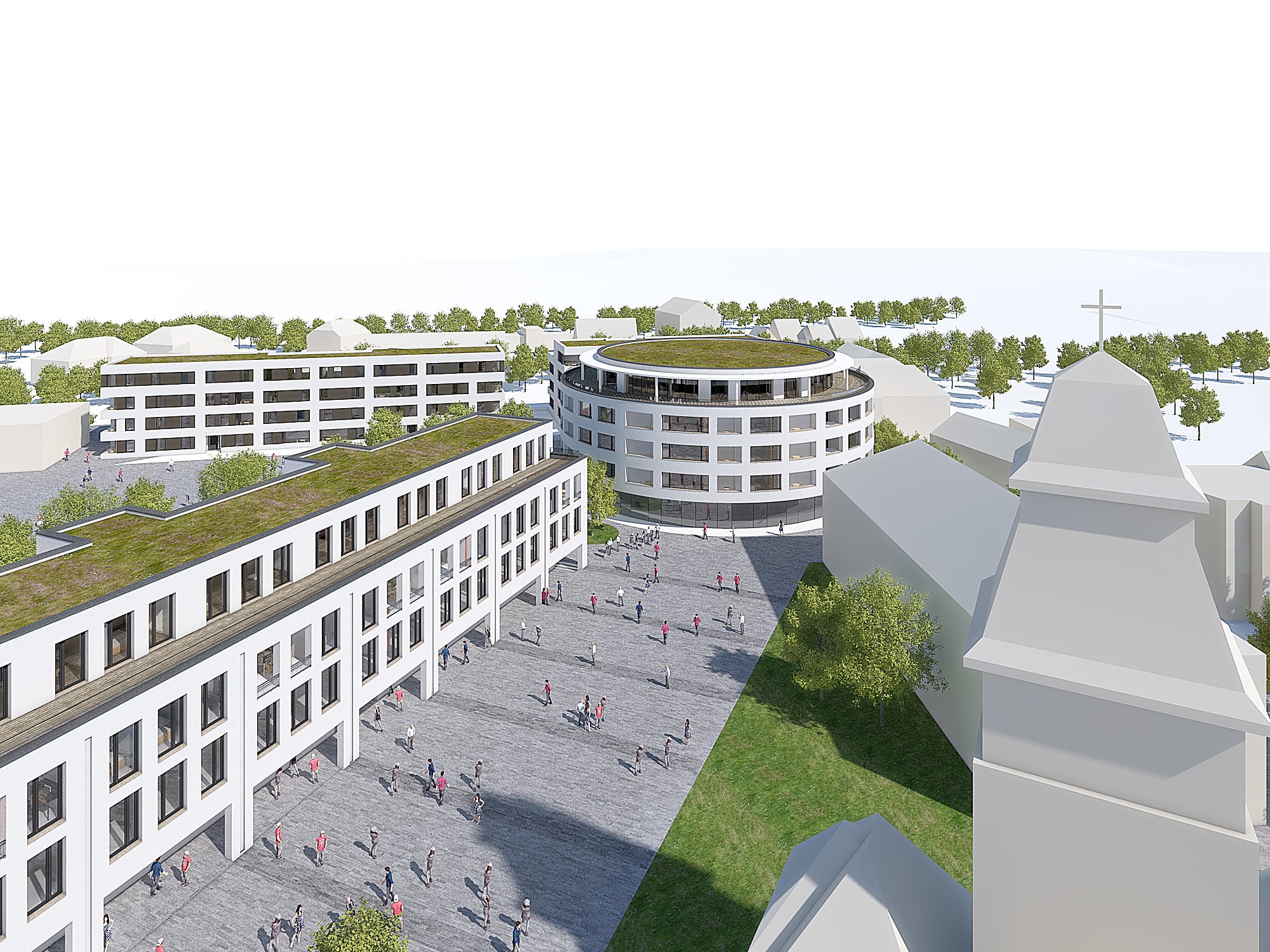Nei Mëtt Wasserbillig
EIFEL-HAUS L - Wasserbillig 2017 -
Restructuring of the center of Wasserbillig
Residential buildings with office and commercial areas
| Client: | EIFEL-HAUS Luxembourg SA |
| Location: | L - Wasserbillig |
| Conception and realisation: | 2017 - |
| Work phases commissioned: | 1 - 5 according to OAI |
| Gross floor-space: | 17.000 m² above ground , 12.000 m² underground parking |
| Baukosten: | - |

